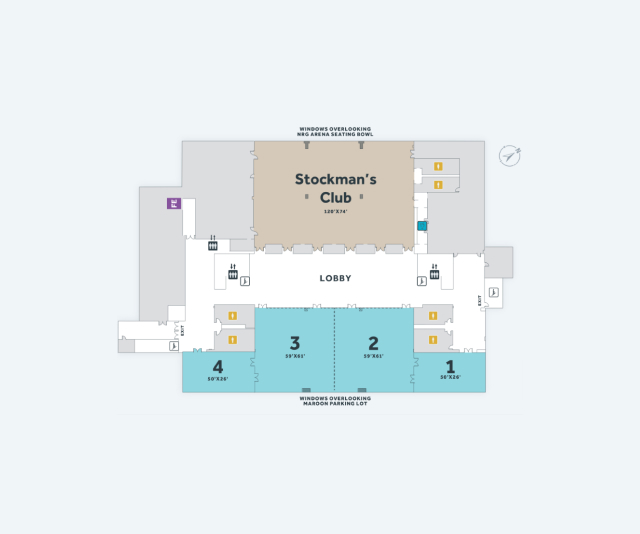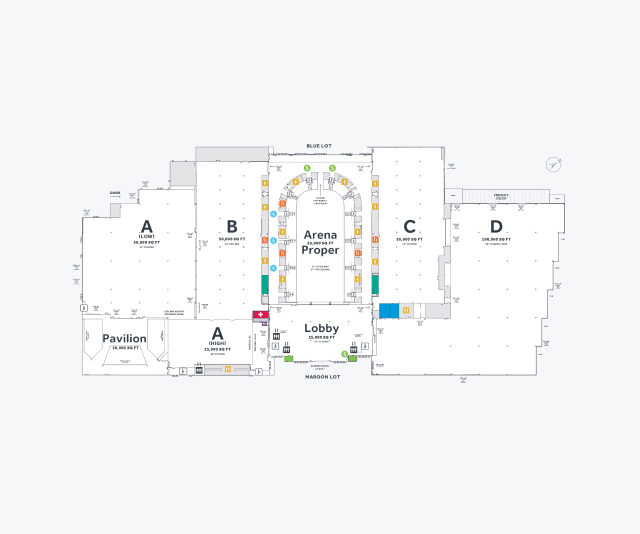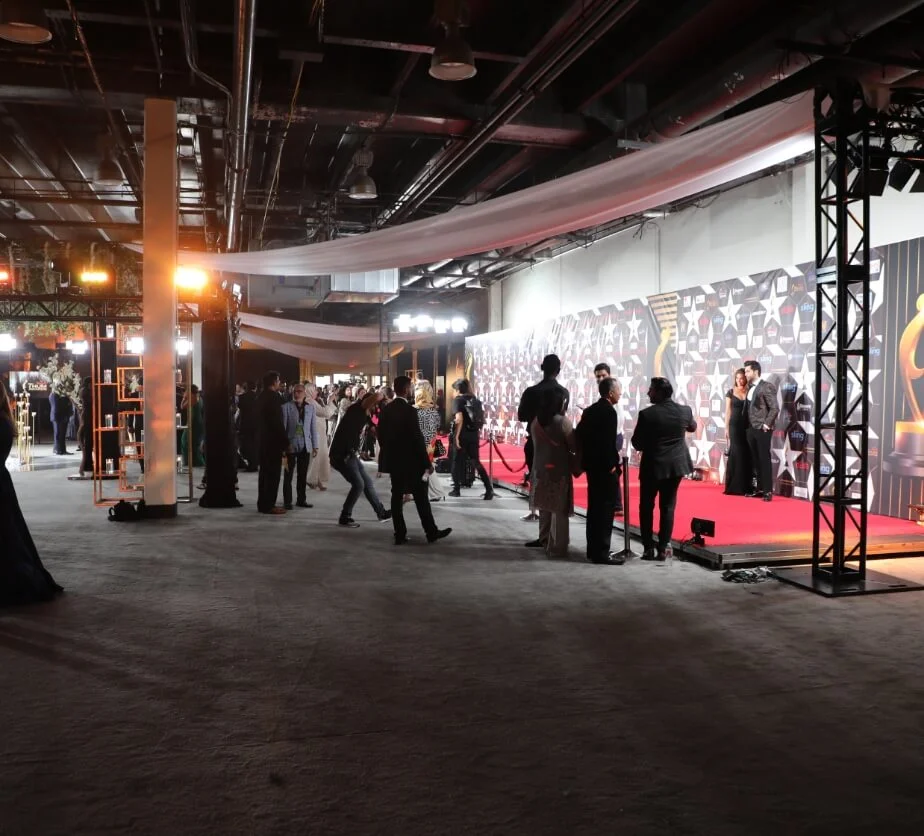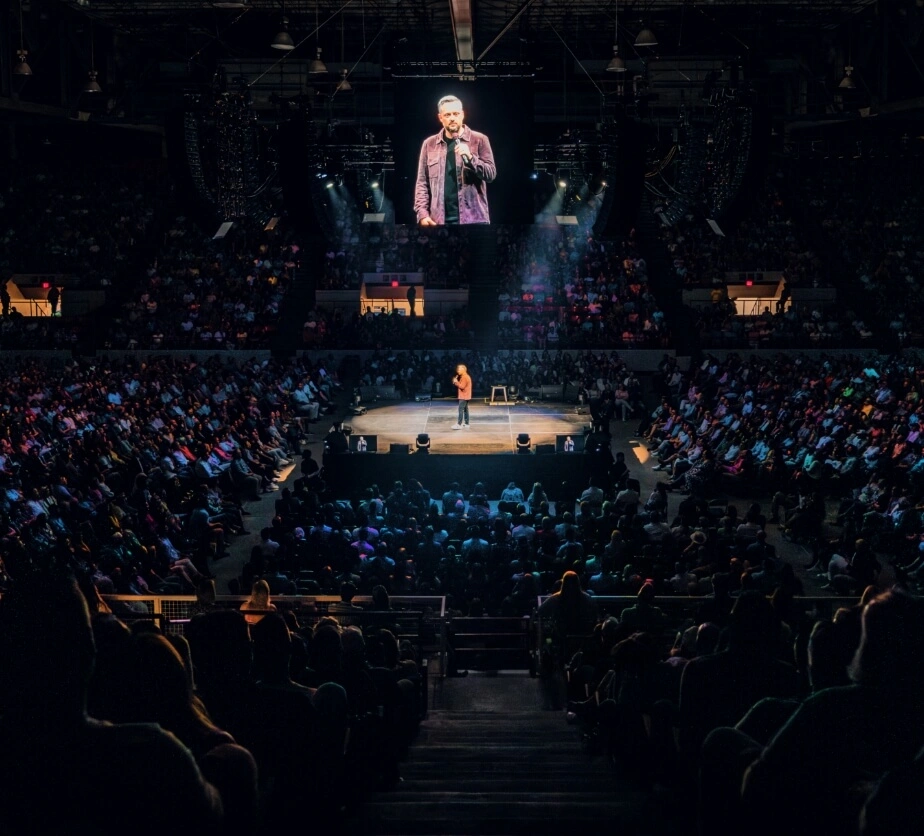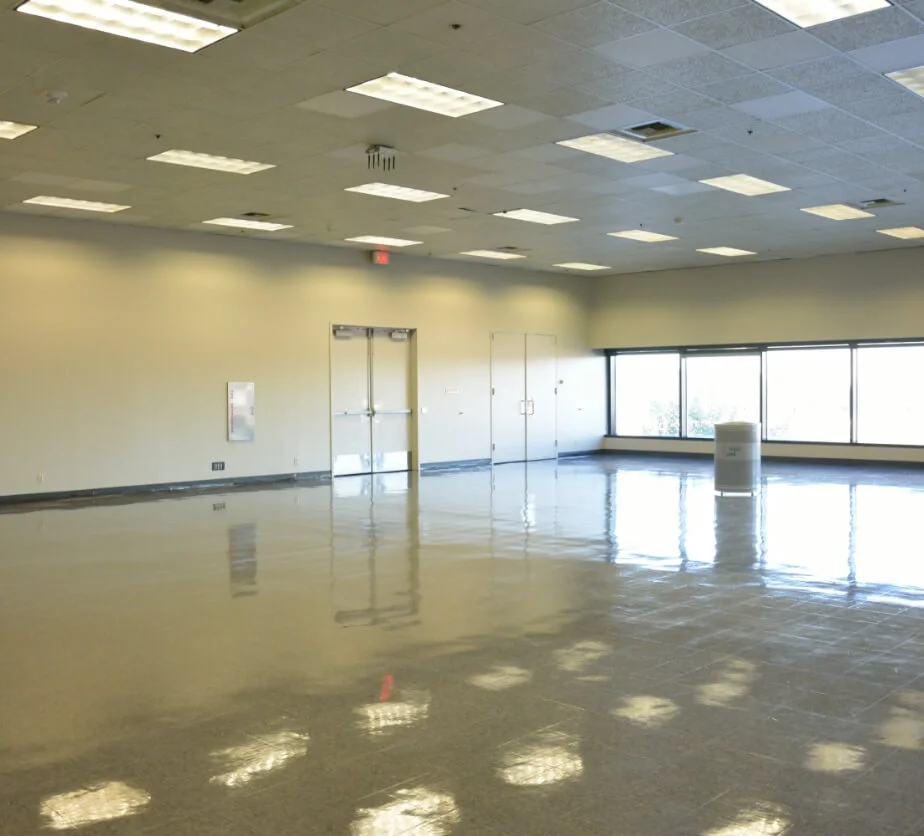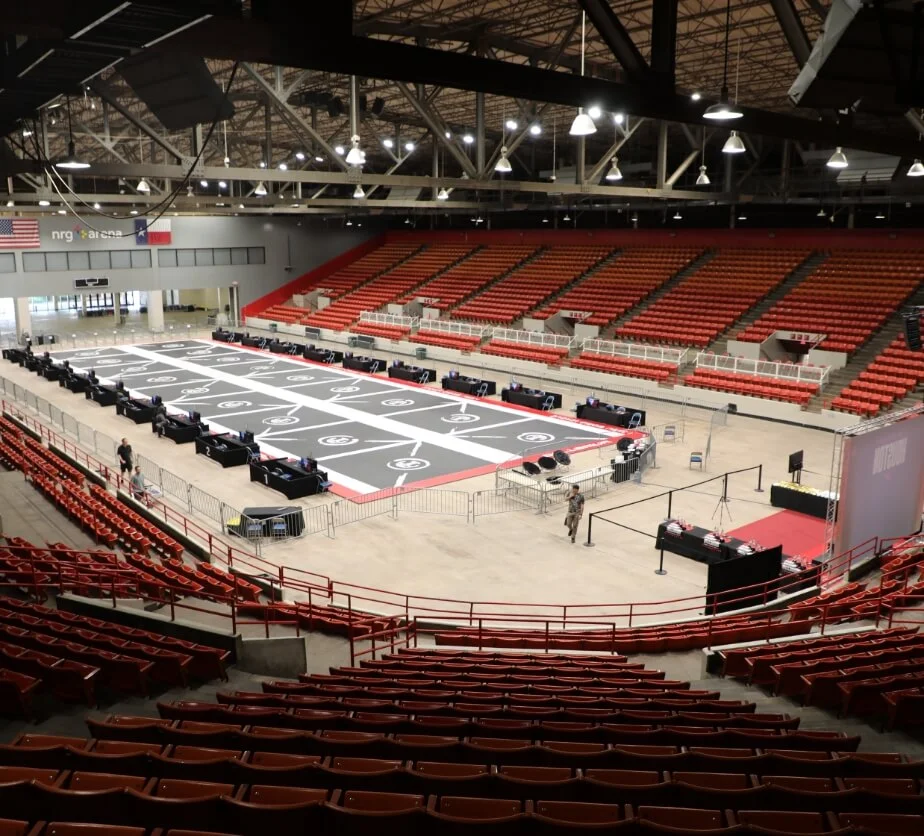NRG Arena is a self-sufficient, multi-functional facility. It is ideal for general sessions and events of less than 10,000 and includes 350,000 square feet of exhibit space that can also be divided into four halls.
NRG Arena features approximately 8,000-seat arena and a 1,500+ pavilion seats. The facility serves as the primary horse competition facility for the Houston Livestock Show and Rodeo.
Floor Specs
Maximum capacities do not include staging, podiums, head tables or other items that take up floor space.

NRG Arena Photo Gallery
Click on one of the categories below to view its photo gallery.
