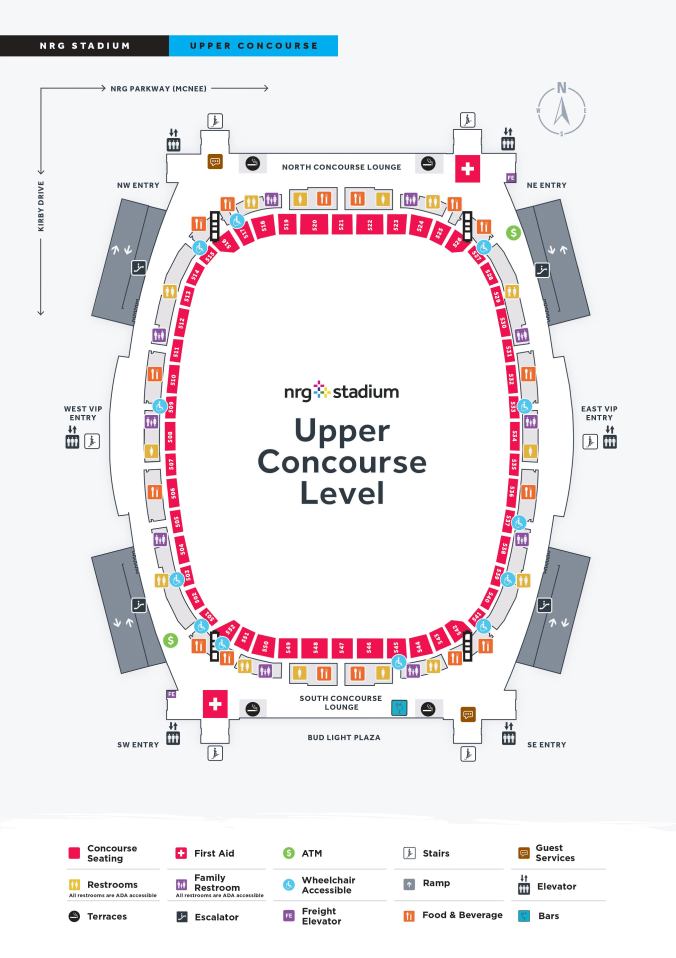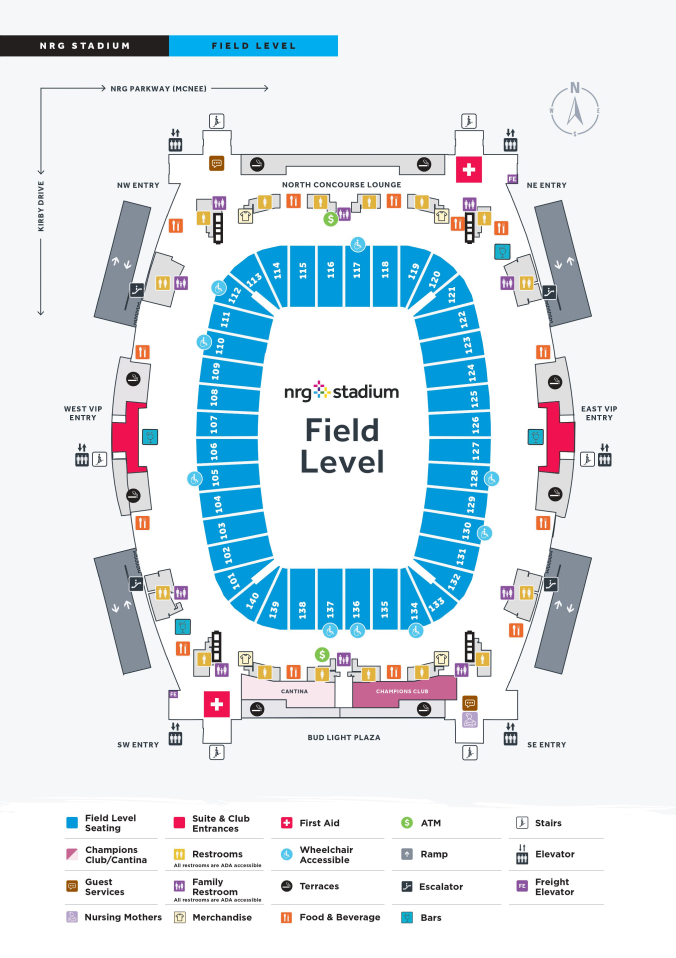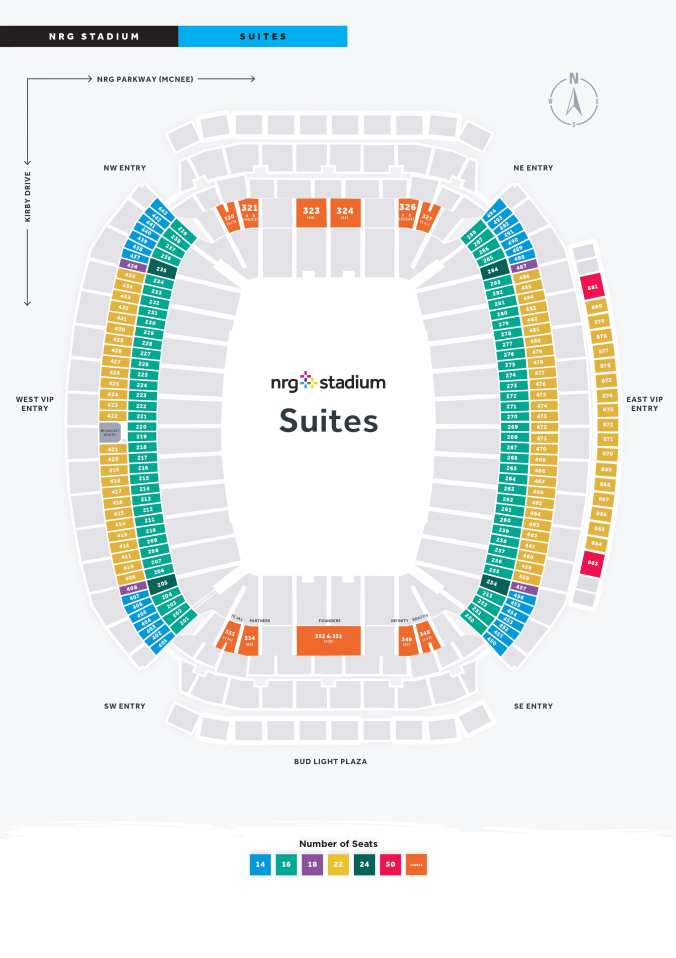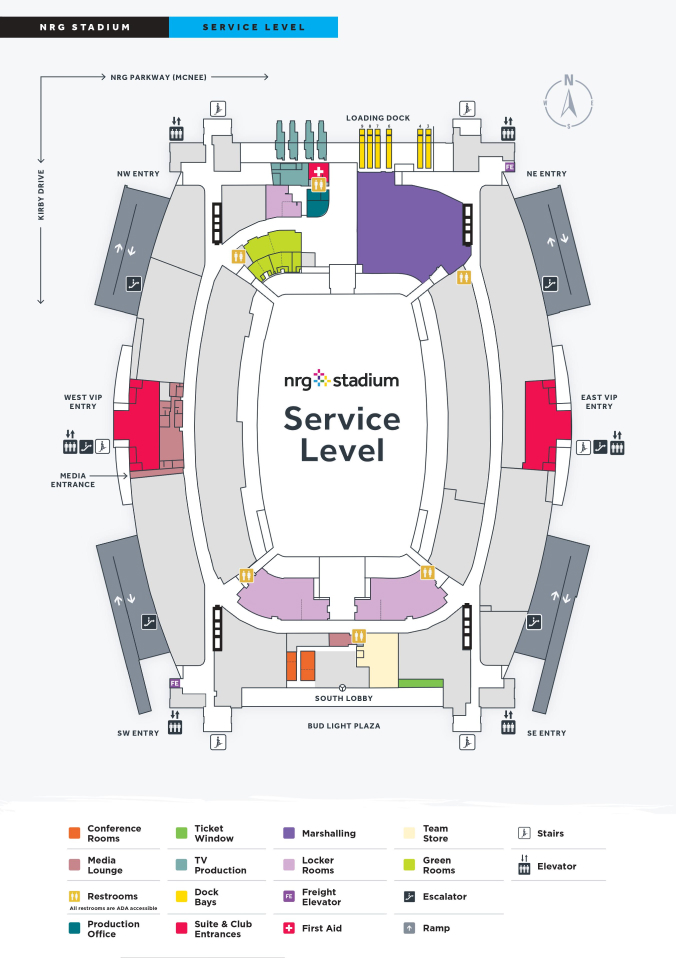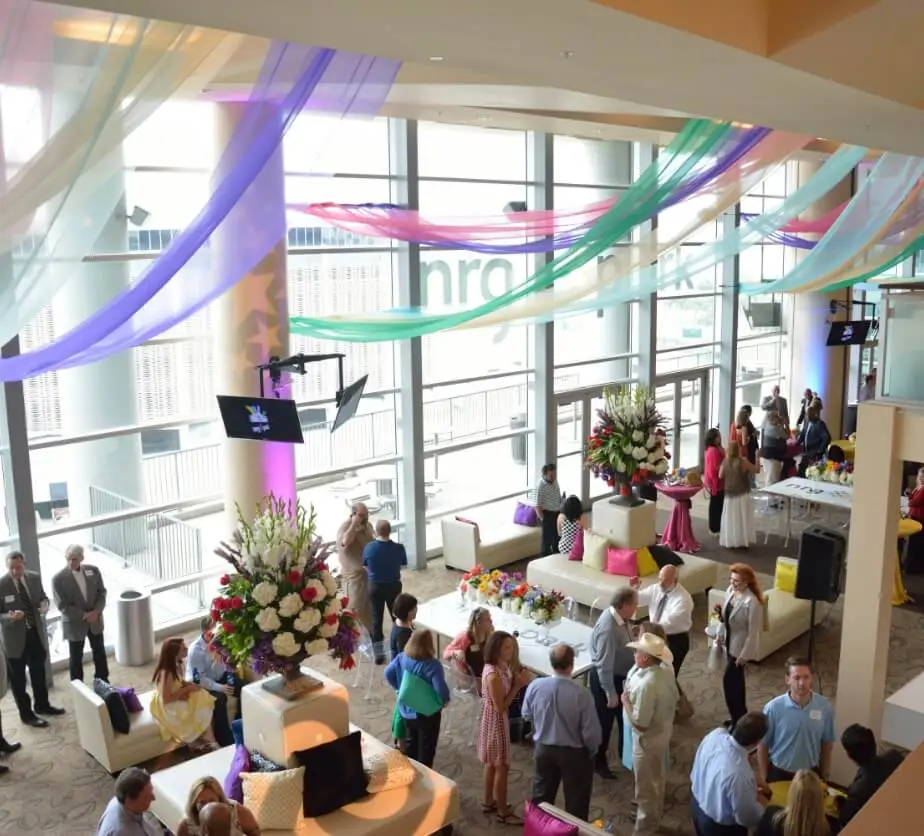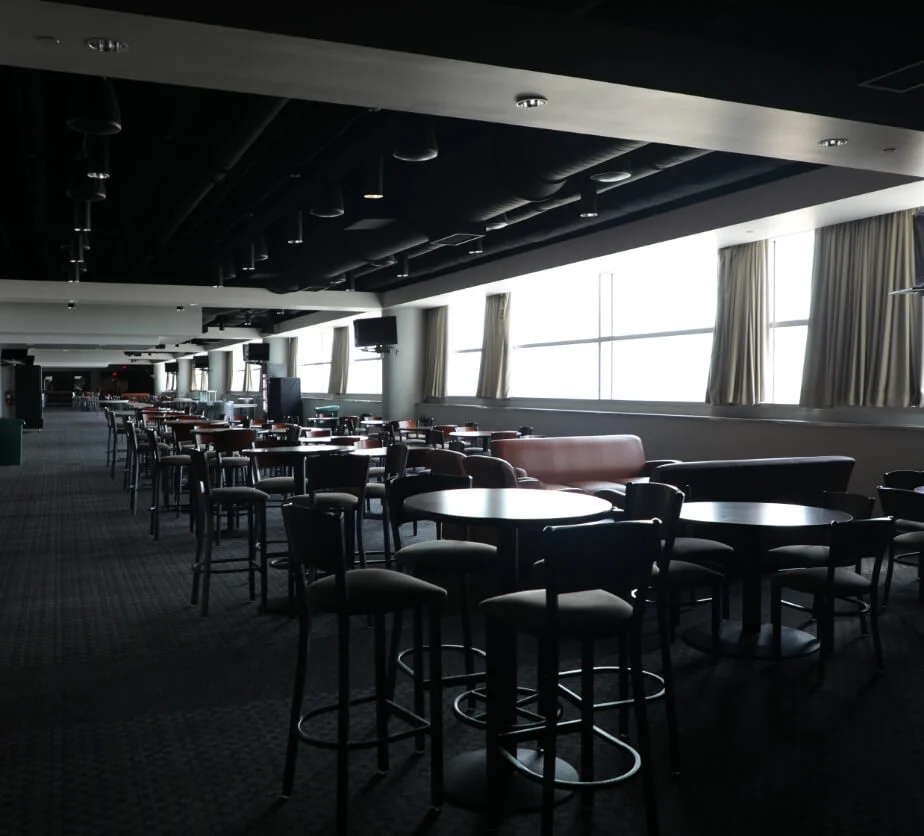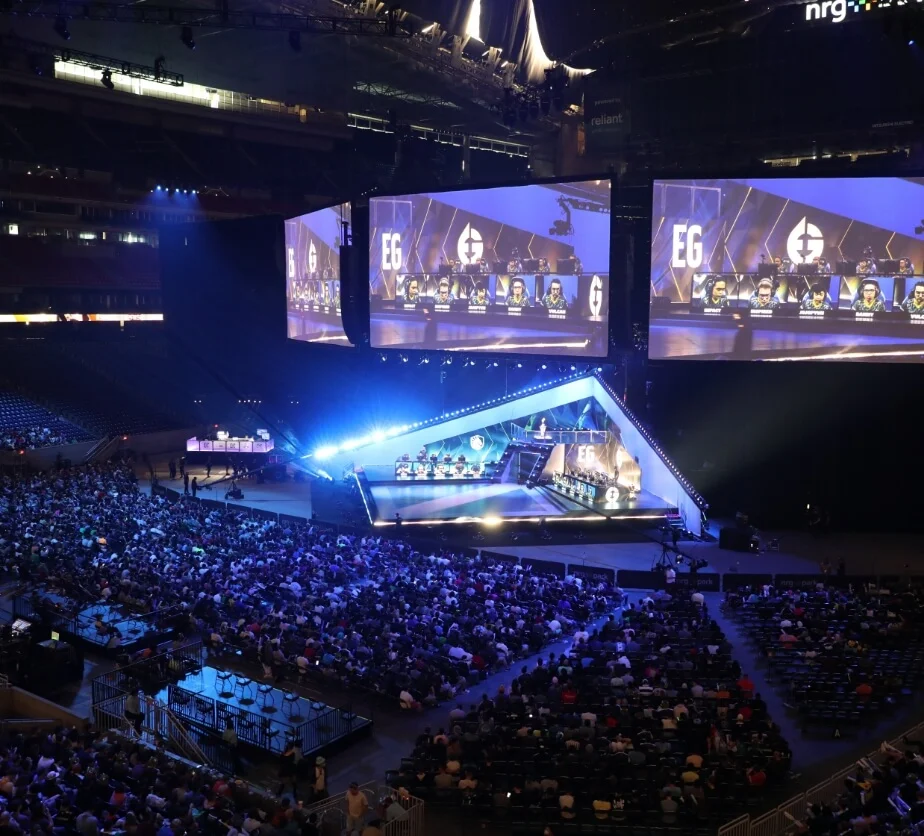NRG Stadium is the only rodeo and NFL indoor/outdoor retractable roof stadium that can be configured to utilize a 125,000 square foot space for general sessions, catered functions, exhibits, concerts, and much more.
NRG Stadium sets the perfect stage for exhibits, concerts, and professional or amateur sporting events, and provides incredible club level meeting spaces for general sessions and catered functions. In addition, NRG Stadium offers four massive concourse levels for special events. The design of the stadium roof provides a very flexible rigging configuration for major *audio and visual* presentations. 198 suites complement NRG Stadium.
Floor Specs
Maximum capacities do not include staging, podiums, head tables or other items that take up floor space.
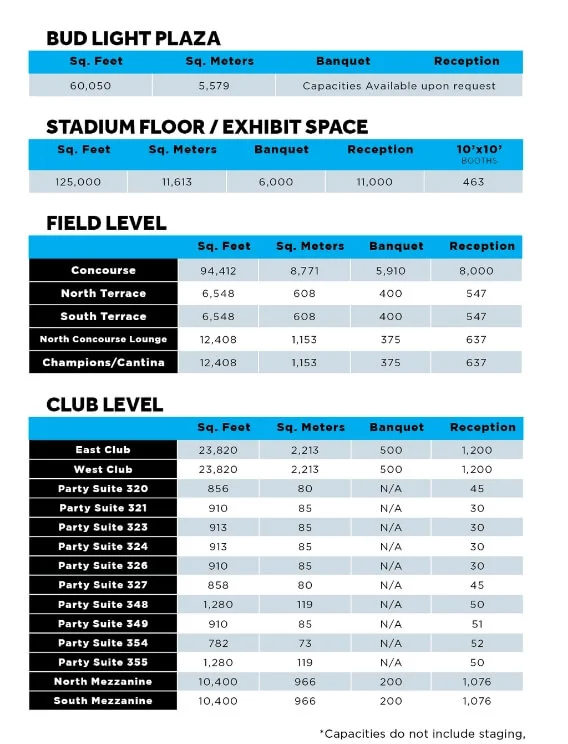
NRG Stadium Photo Gallery
Click on one of the categories below to view its photo gallery.
