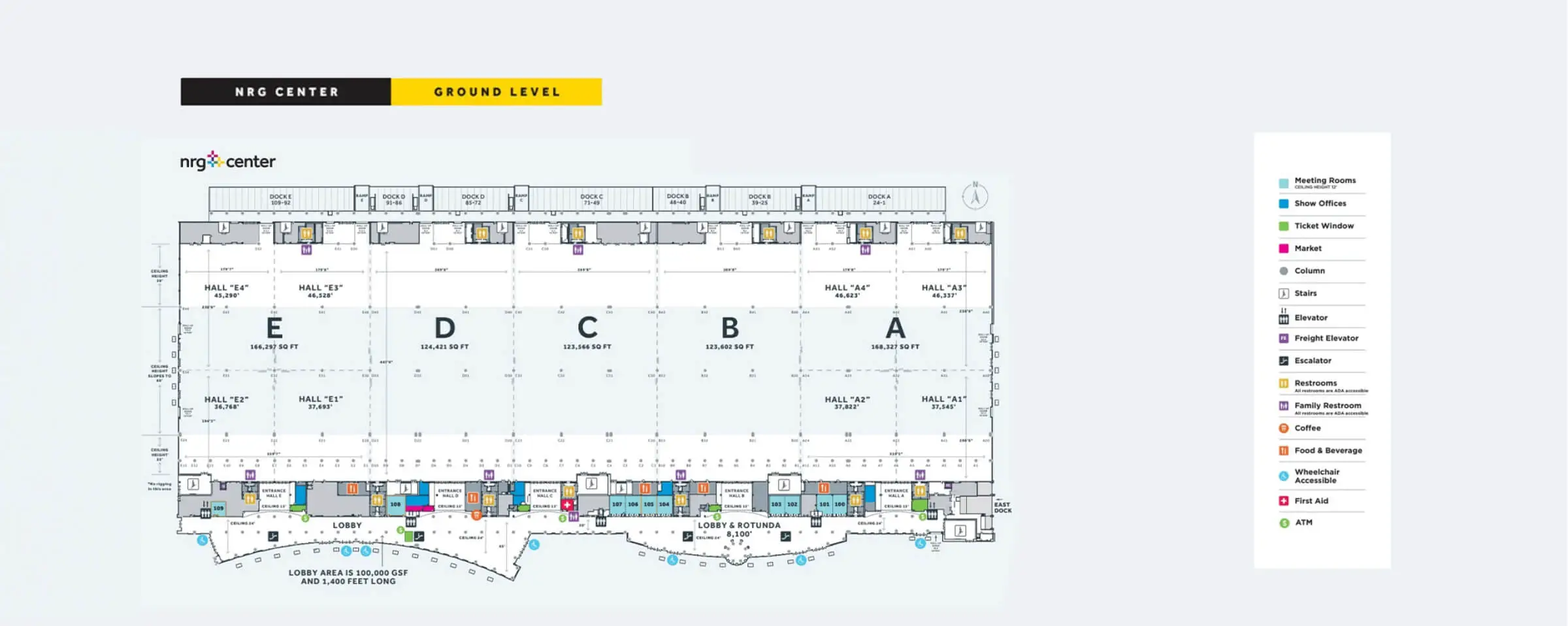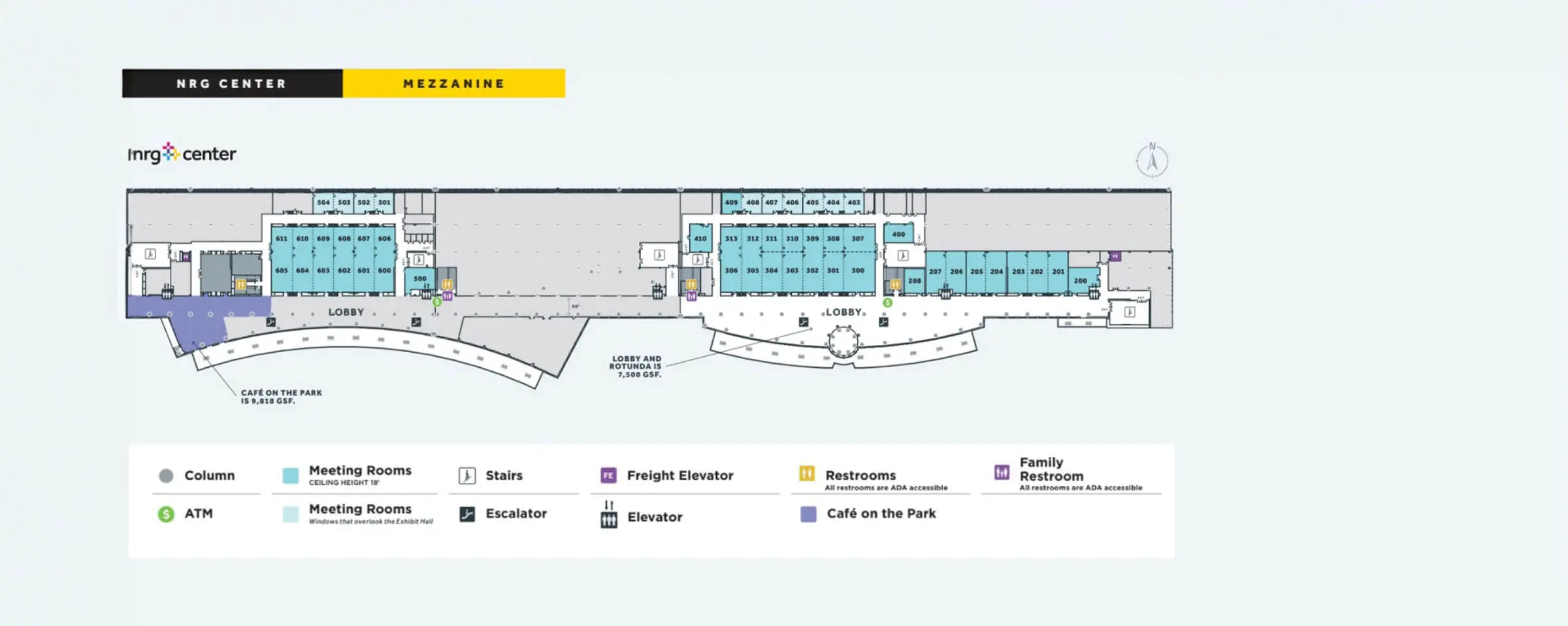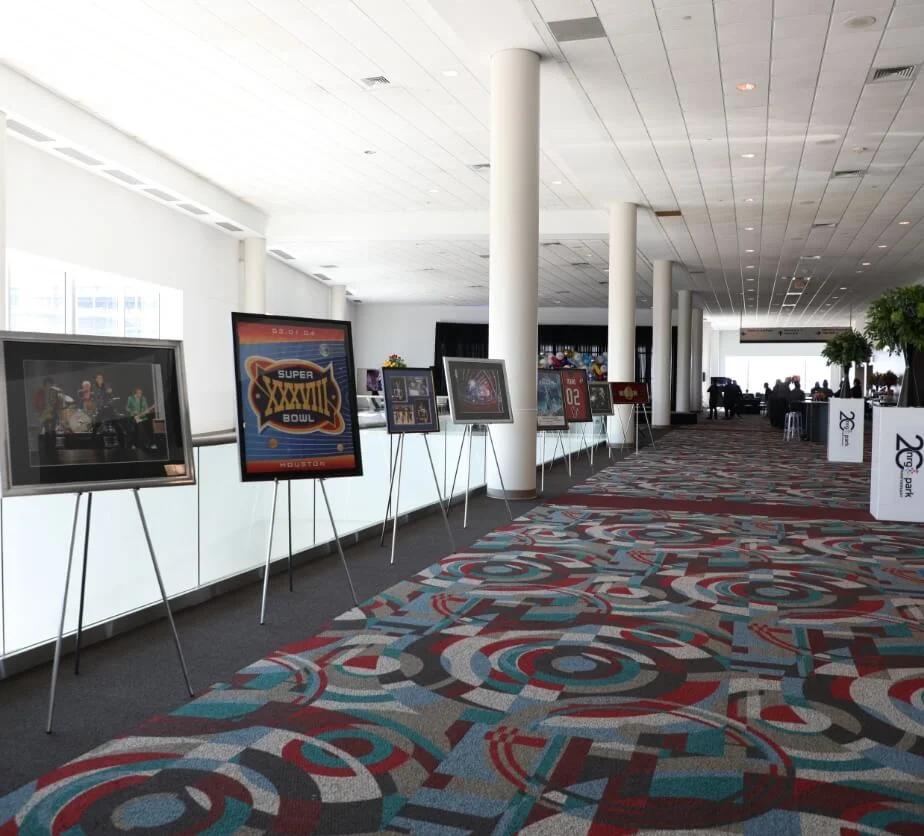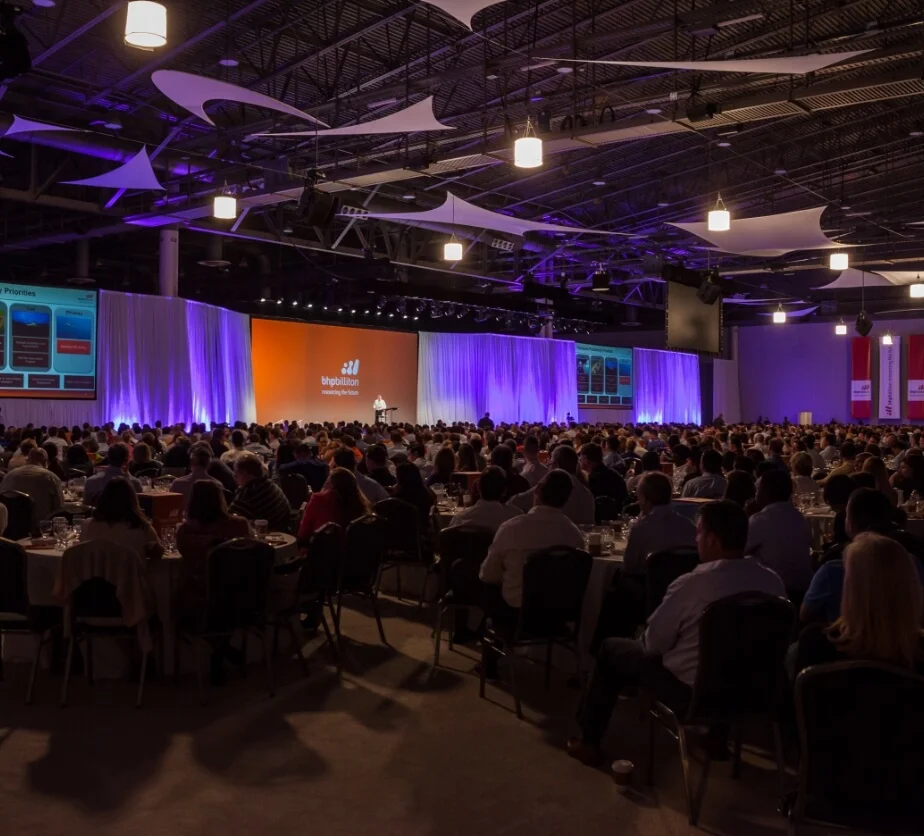Offering 706,000+ square feet of exhibit space divisible into 11 separate halls, NRG Center boasts 59 meeting rooms configurable into over 100 variations, 2 major conference centers, 109 loading bays, over 150,000 square feet of registration space, and 280,000 square foot marshaling area.
NRG Center is equipped with a technological infrastructure capable of providing high-speed internet access, pre-wired fiber optic cabling backbone, on-site production facilities, 120 television monitors, and web-casting abilities. Exclusive services include on-site support from telephone and internet, electrical, food and beverage, rigging, security and event staffing.
Floor Specs
NRG Center Exhibit & Meeting Rooms Spaces
Maximum capacities do not include staging, podiums, head tables or other items that take up floor space.

NRG Center Photo Gallery
Click on one of the categories below to view its photo gallery.




